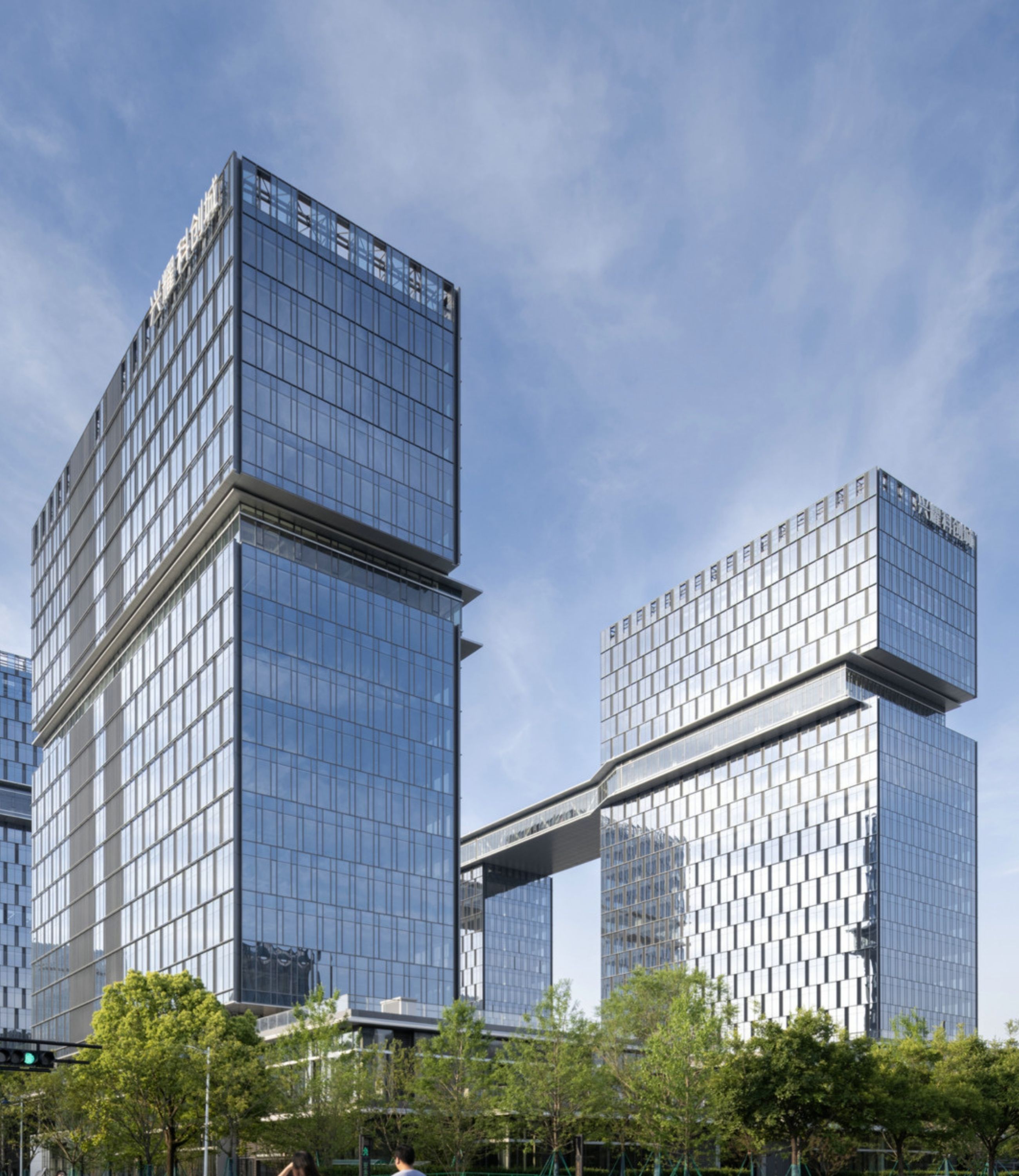Xingyao Science and Innovation Park is located in Hangzhou Hi-Tech Zone, surrounded by many science and technology parks and industrial parks. Both sides of the Park are old industrial buildings built at the end of the last century and a small number of newly-emerging science and technology parks. The industrial space is relatively monotonous and there are no communication and leisure places. The urban service capacity is weak. The design of this project not only focuses on its internal office function. How to add positive and open urban spaces and interfaces to the surrounding area has become a key consideration in the design.
The overall layout of the building combines with the regional environment, presenting a character opening to the city. Considering the main direction of pedestrian flow on the northwest side, the city entrance square is set up on the north side of the base and serves as the main image window of the park. It is spacious in the south of the base. There are already urban landscape resources such as water systems and vegetation. A landscape garden is created on the south side to form a visual corridor extending to the south. The design retains and remodels the original 17-story office building on the northeast side of the base, and arranges three other high-rise main buildings to form an enclosed layout with the original old buildings. By connecting them through high-altitude corridors to create a sense of wholeness in the park, it forms a pattern of " dynamic north and static south". This large enclosure, large openings, and large-scale processing techniques create an open and atmospheric architectural image in the urban interface and also create a large-scale urban public activity space for urban residents.
Each group of building volume is different from the other, forming a series of common but varying combinations of relationships and spatial characteristics. It responds to the flexible combination required by a variety of office statuses. In the low-rise podium, a single office space with a smaller volume is set up. The small-scale blocks are split and reorganized, and different spaces are created in overlapping and intersecting, forming an office space connecting the courtyards with terrace spaces.
ALUFAIR
Project
Xingyao Science and Innovation Park / gad


 Türkçe
Türkçe English
English German
German Russia
Russia Arabic
Arabic Chinese
Chinese Spanish
Spanish